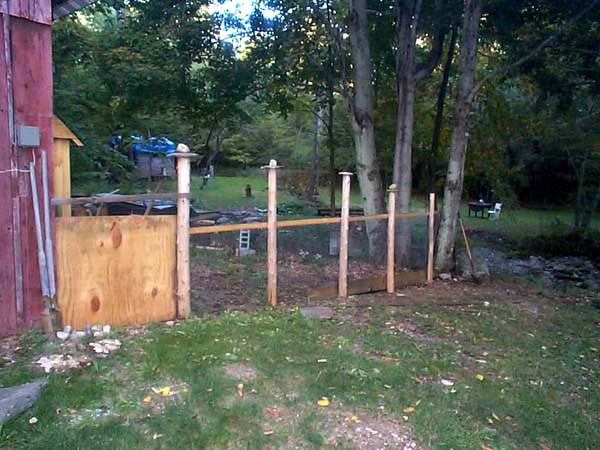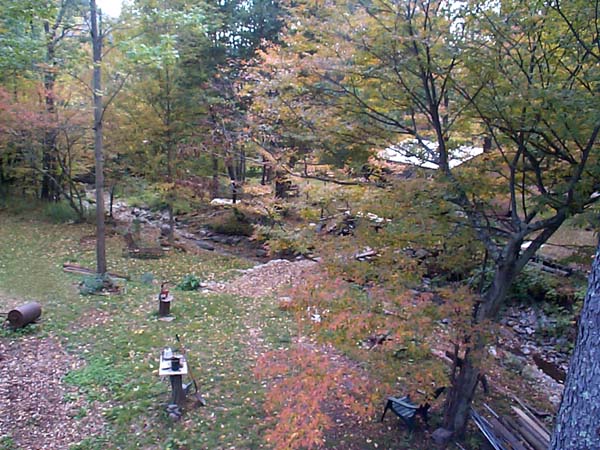2000-2001
That is an aluminum expanding rake. It narrows to accommodate narrow spaces. Very Cool!

June 2000, Nearing the completion of my first rock wall.

The holding tank and foundation awaiting the arrival of the magnificent outhouse on May 11.
14 June: Slinging rocks today, reinforcing the bank under the bridge. Click to enlarge. The first shot is kinda strange because you can't see that it's water and it's also very blue. Taken overhead from the bridge facing south. The second is also from the bridge but looking down on the north side, below the little rock wall garden. The last shot is the most telling. Note there are no large rocks in the middle at all and you can see how they are piled up on the left (west) side. I have at least one more day of this before the left side will be ready. I may actually get my bridge built this year. Then the back side will meet the Mighty Mower. It was oppressively hot and being in the stream kept me reasonably cool.
22 June: Taking the chimney down
When making a mess of the chimney gets too hot, I go to the stream to shovel gravel and sand for a couple hours.
I flattened out the exit ramp off the east side of the "bridge" and built up the wheel barrow path to make that route easier.
Photo 1: Looking from the front side... getting started on the move. Levering the heavy pole with a 4x4 using second pole as fulcrum.
Photo 2: Looking from the back side you can see in the lower right corner of the photo how far over I moved it by the position of the little boards that I had been using for an off-ramp.Photo 3: The same view from the front side. The bridge is much higher on the back side now because I wanted it to be level but I think it's a mistake because building up the ground to make it a level off-ramp is more work than it's worth. I would like to lower the back side a bit but I'll have to think about it.

August 28: I'm giving the shed renovation it's own page.

9 August, 2001

So, I went for the raised ramp... a lot of shoveling gravel out of the stream but the result is beautiful. I'll buy the pt 2x6 bridge decking a couple at a time until it's finished but, for now, the planking down the middle works just fine.

The finished bridge will be 6' wide.


New door awning and faschia
September 22: Put in the last two posts for the south side of the back yard and attached the wire with the top edge level. This left a wide gap underneath on the low end, hence the temporary 8" board. I'll probably build a rock wall to fill the space. Surprise! The plywood piece will be a gate and the posts will be trimmed level. This section ends at the maple tree. The wire fence will then continue on the other side of the 3 maples with an artsy, tree branch "crib" filling the V space in between the 2 maples. Eventually the wire will be replaced with some kind of wooden fence still in the conceptual stage.

I also worked on the driveway that will cross the stream, moving one very large rock and leveling the area and filling in a bit on the low south side. This whole area is much improved now and looking pretty tidy.

September 24: The branch trim on the outside of the dog fence and some of the rock work. I also lashed a stout vine to the top of the fencing on the other side which looks very attractive and gives the fence more rigidity. I put in another cedar fence post and a metal one, too. I'll get that shot tomorrow. Cut all the 14' metal roofing in half so that's ready to go up on the shed as 7' sections. Today was beautiful beyond description.




























